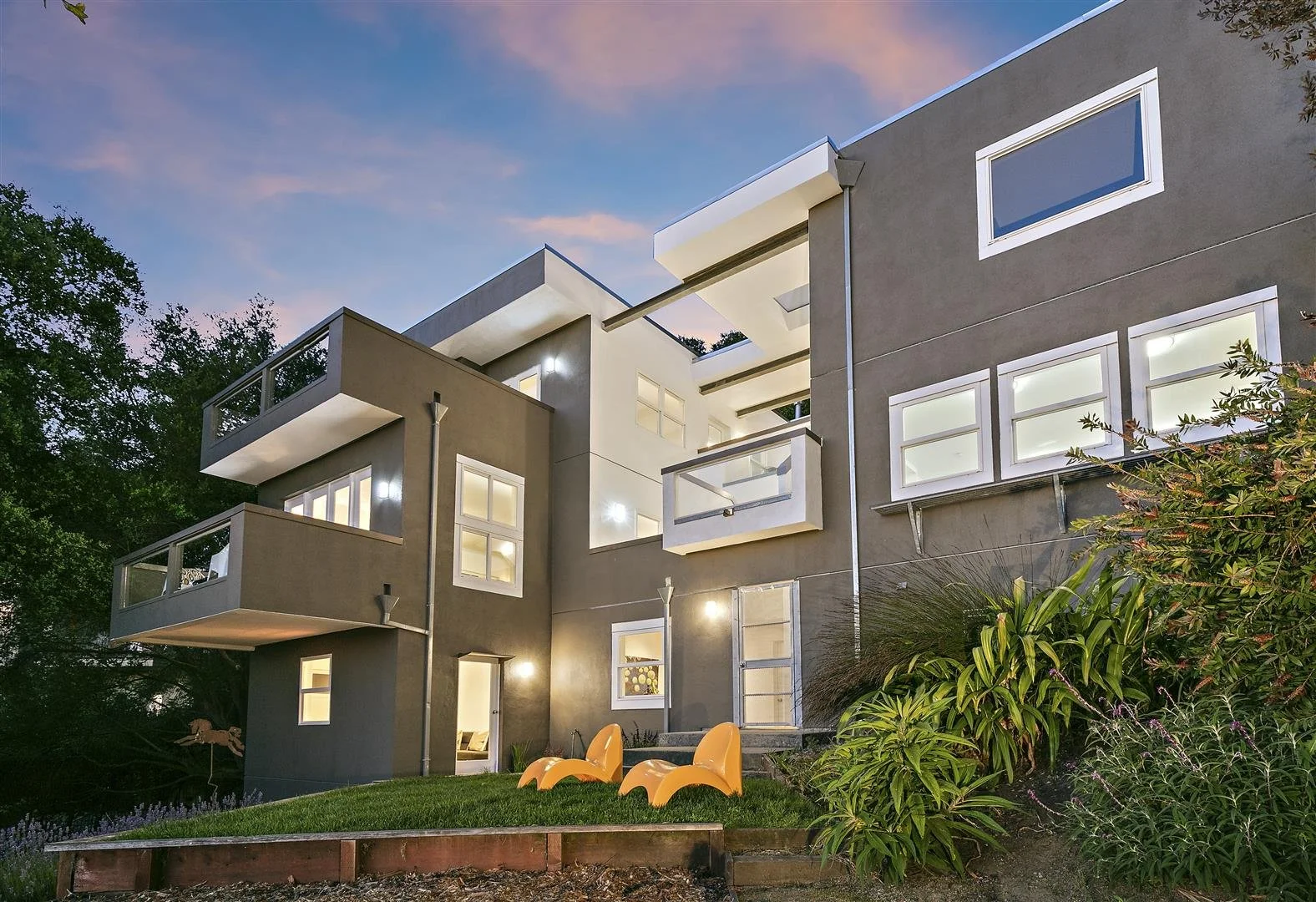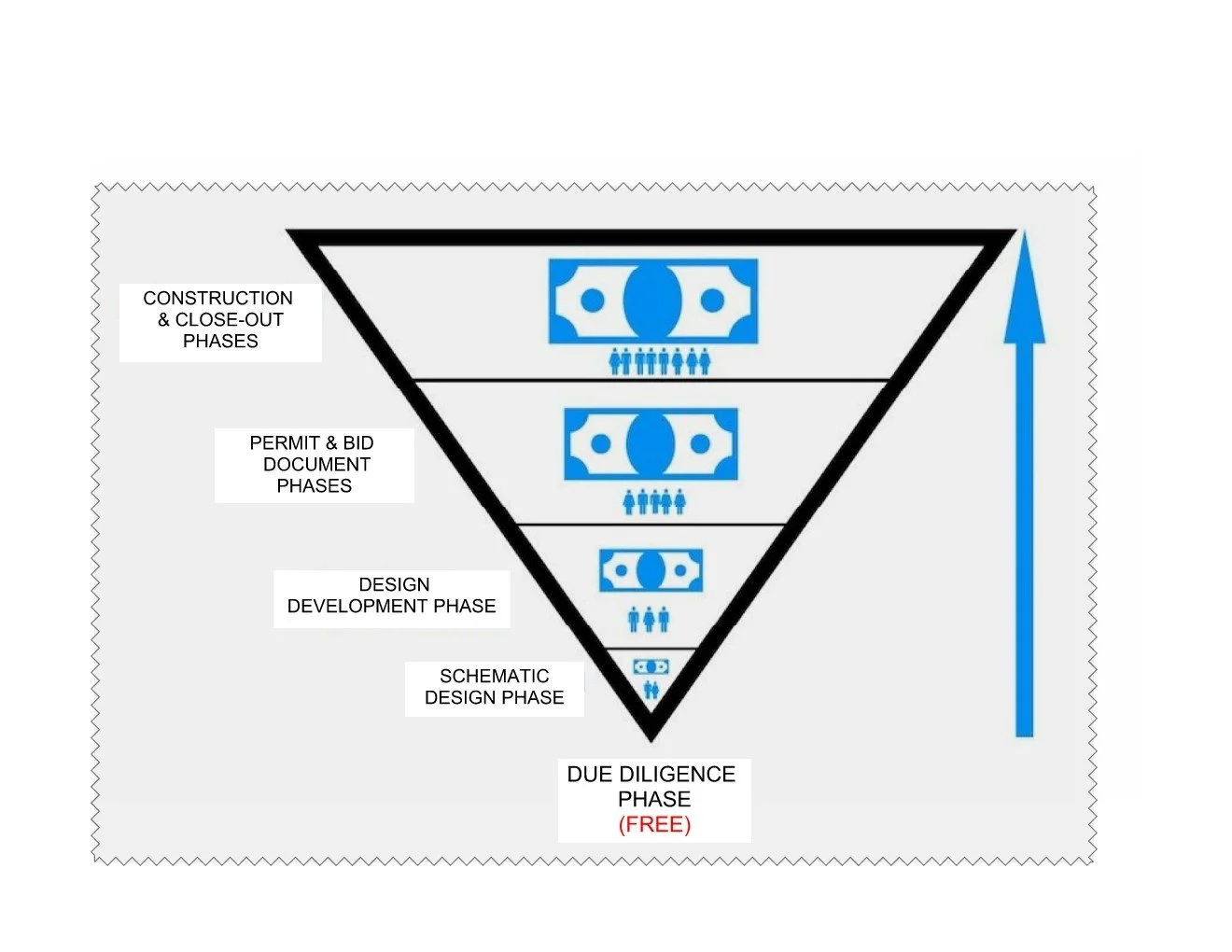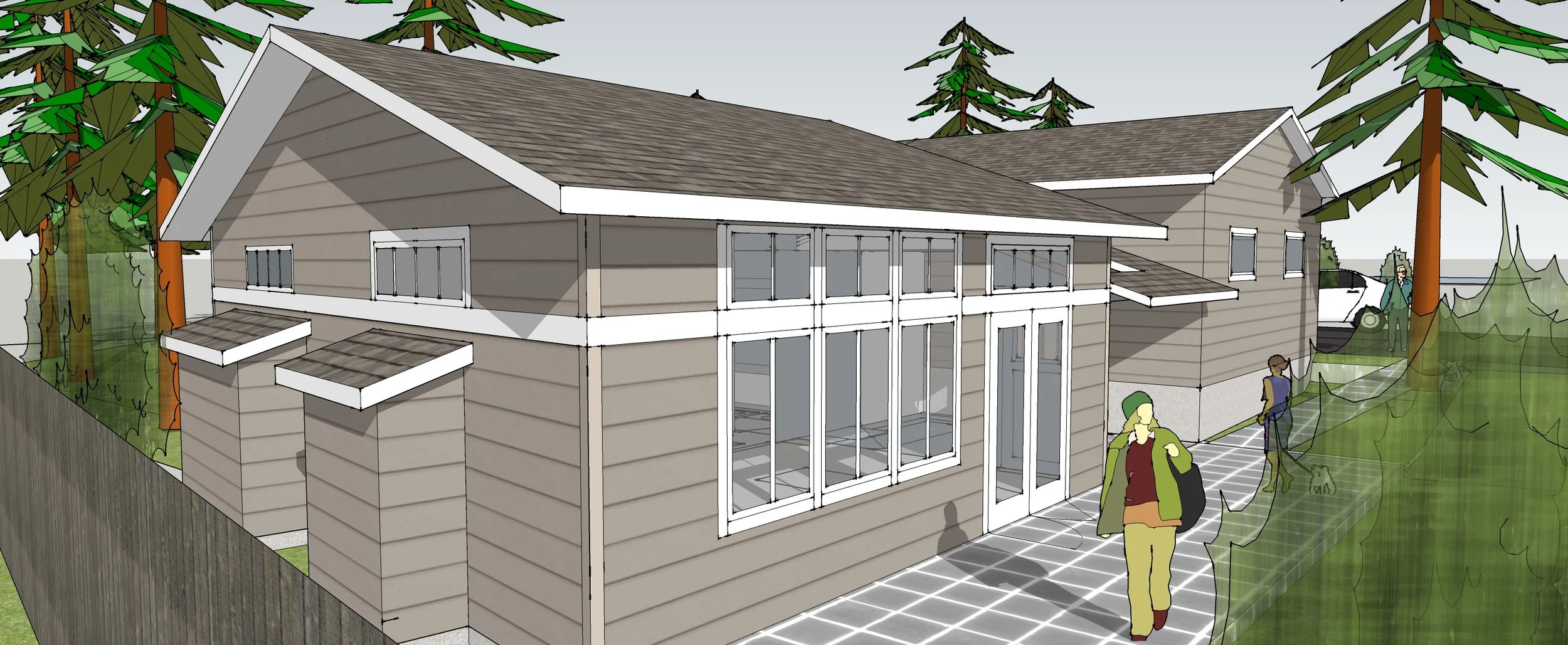Crafting Architectural Design from Concept to Construction
Upside Down Pyramid of Design
RDY-Architect’s Vision
After over 30 years working as an Architect with various Engineering and Architectural Firms, I have set up this business to provide custom design services to assist . My expertise as an architect and forensic building consultant provides high-level architectural design services for all phases of the architectural design process, including
Due Diligence studies to determine feasibility of your project
Schematic and Design Development Drawings
Permitting and Construction Documents
General Contractor Bidder Vetting
Construction Contract Administration and Close-Outs
The "Upside Pyramid of Design" diagram illustrates the basic steps involved when embarking upon your remodel of new construction journey. Of critical importance is understanding that early selection of a good design will not only make the upper phases of the project flow but also be the least costly.
I look forward to walking you through the process of design and construction services.
Please contact me to schedule a free initial “due diligence” consultation .
Sincerely,
Rudy D. Young, AIA
RDY-Architect Services
Designing options to create a new or remodeled building environment.
Delivering zoning and building code compliant Accessory Dwelling Units (ADU’s) and Detached Accessory Dwelling Units (DADU’s).
Providing investigation, expert opinions, building envelope consulting, peer review and scope of repair design solutions for failing building assemblies.
Contact Rudy
Interested in working together?
Send me information about your potential project for a free initial consultation for a feasibility study!





